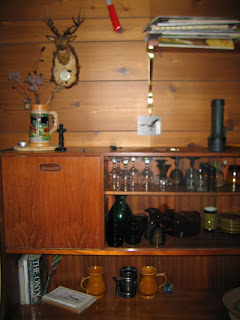I thought that renaming our house officially to
The Love Shack would be fairly simple, but it turns out you need to have it approved by the Council before the Royal Mail say yes too and they might deliver the odd letter.
When everyone agrees it means your address is 'official' and you can get your stationery printed.
The origins of The Love Shack as a name are lost in the mists of my memory, but it quickly stuck and even found its way onto the Council's documents, to my amusement. It's written all over the
building's components too.
The shack's current name is
"Argent Close", which as someone in the Council's Building Control said last week, sounds like a whole row of houses in a mining town, rather than a tiny log cabin in a wood.
Apparently the whole point of the Council's Naming & Numbering Dept. is to clarify things like that. No-one there mentioned - at first - concepts like 'appropriate' - a word much favoured by the Lake District Planning Authority and used fast and loose in any context which requires them to quash stuff they don't like.
So after a pregnant pause from them I received a message back:
"We would like to receive your second choice of house name."Me - "Why, is there a problem with 'The Love Shack'?"
"We would like to receive your second choice of house name."Me - "Yes, but why?"
" Something that reflects the local area is usually good. We will then check that there is no duplication before going ahead."(Duplication, of The Love Shack?!) I then -to them at least - begged that the quirkiness of the house deserved a quirky name. And that it was Christmas.
Privately I raged against the local Taste Police, irate that even the name of your own property was controlled by the Council, was there no end to their attempts to derail us?! Would it have to be called "Fluttering Leaves" or "The Cabin"?!
Then this morning came a quiet email from the Council in my Inbox,
"I have a note on my desk stating that your house name has been accepted".Not exactly a warm reception but a small triumph for freedom! And no, we're not big fans of the B52s actually.








































