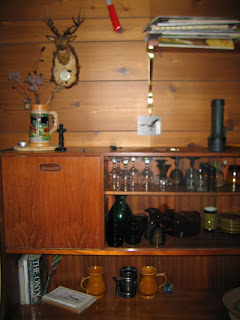To outline the basics of the build is probably worthwhile:
Our site has a Woodland Tree Protection Order on it, meaning they (the Planners) would rather you built a hoverhouse - if anything at all - on site. What this translates as is that your house must accommodate the existing trees and not harm their roots.
So our foundations are not dug - they're 12 mini-piles, fantastically small (10cm diameter) 'rods' driven into the ground on top of which a galvanised steel frame sits. Such small piles can be driven by one man and a small manual machine!
The Shack basic footprint is just 10m x 5m, with a small second floor bedroom and a 'basement' entry porch.
After a bit of deliberation our green conscience has meant that we have chosen to use prefab SIPS panels for the Shack. These are Structural Insulated Panels - sandwiches of inner and outer wall filled with insulated foam, that you clip into place on top of a steel frame - they're fairly common in the US and have many advantages over traditional timber frame builds. You even do the floor and ceiling with them. The downside of our tricky woodland site is that all materials have to be manually carried onto site, so the panels may need to be smaller than they could be, ergo a risk of losing some of their impeccable insulation characterstics in the joins. Its also probably more expensive to build with them for now.
Still, the plus side is a very fast build, a greener build by far and a home that will cost nearly nothing to heat.
We're working with the enthusiastic Charles at Sips Industries in Fife - http://www.sipsindustries.com/ - though he threatens to blow apart the carbon footprint of the build by threatening to do site visits in his helicopter !
There are big southfacing windows, an environmentally sensitive waste / drainage system and a green roof which will be colonised by mosses and ferns. Outer cladding will be wood, as will much of the interior.



